Portfolio

We focus on strategic locations and established tenants in high demand, non-descretionary sectors.
Since inception, we’ve established 38 unlisted property funds. Our current passive portfolio is delivering an average total return of 14.5% per annum. Our formula for success is characterised by the acquisition or development of properties in locations poised for growth, paired with secured long-term leases with tenants in high-demand, non-discretionary sectors such as allied health, which provides immense stability for the portfolio.
Current opportunities
We’re currently inviting investment in our
Core Services Opportunity Fund
12-14% pa
Forecasted total return
Our Core Services Opportunity Fund will allow co-investors to leverage market conditions and invest alongside us in emerging opportunities targeting 12-14% pa total returns, including tax-efficient income distributions averaging 7-8% pa. Submit an enquiry to receive more information.
Recent funds (fully subscribed)
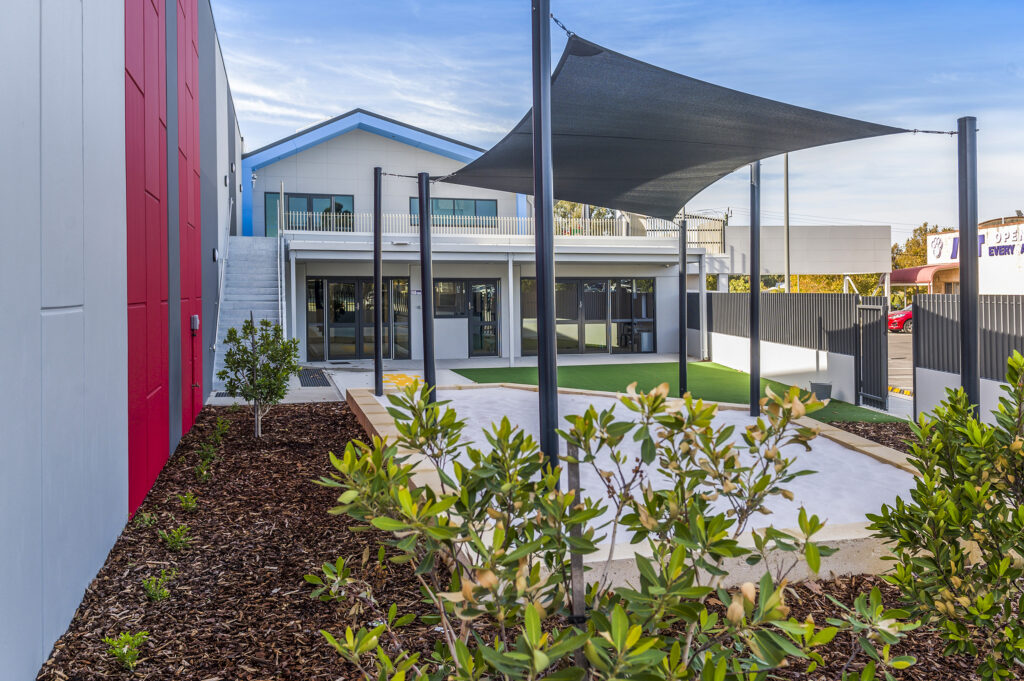
3 Wilfred Rd, Canning Vale
Passive Income Fund
Sector: Neighbourhood Commercial
Tenants: Skye Medical Centre, Little Kindy Childcare, Ranford Veterinary Hospital, World Gym
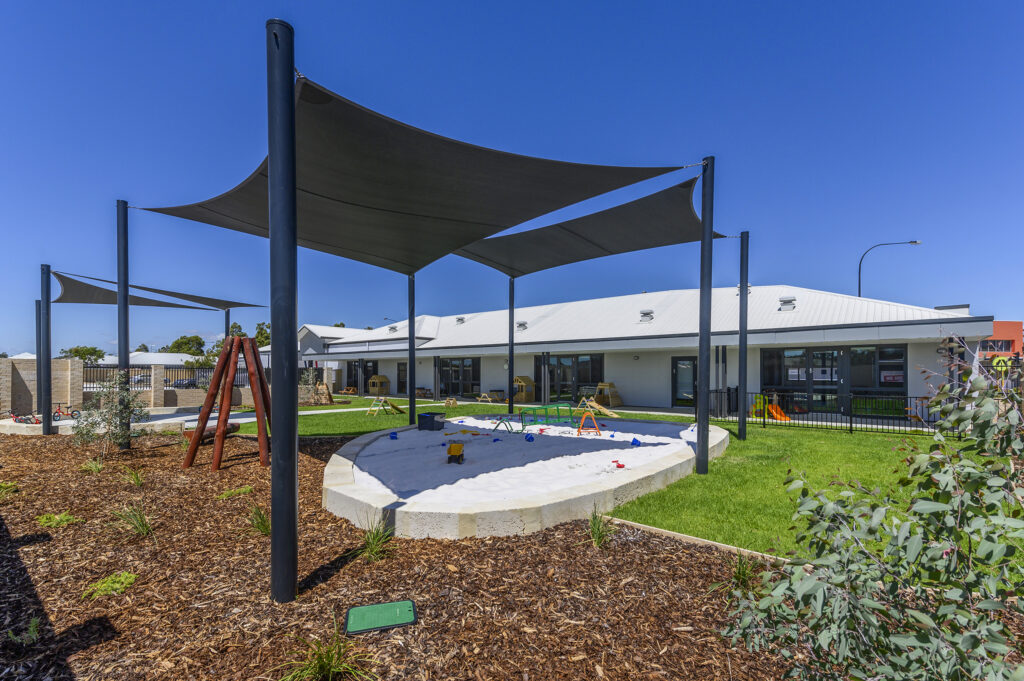
Early Education Fund
Passive Income Fund
Sector: Childcare
Key Tenants: Kids Academy (Madeley), Little Kindy Childcare (Dalyellup)
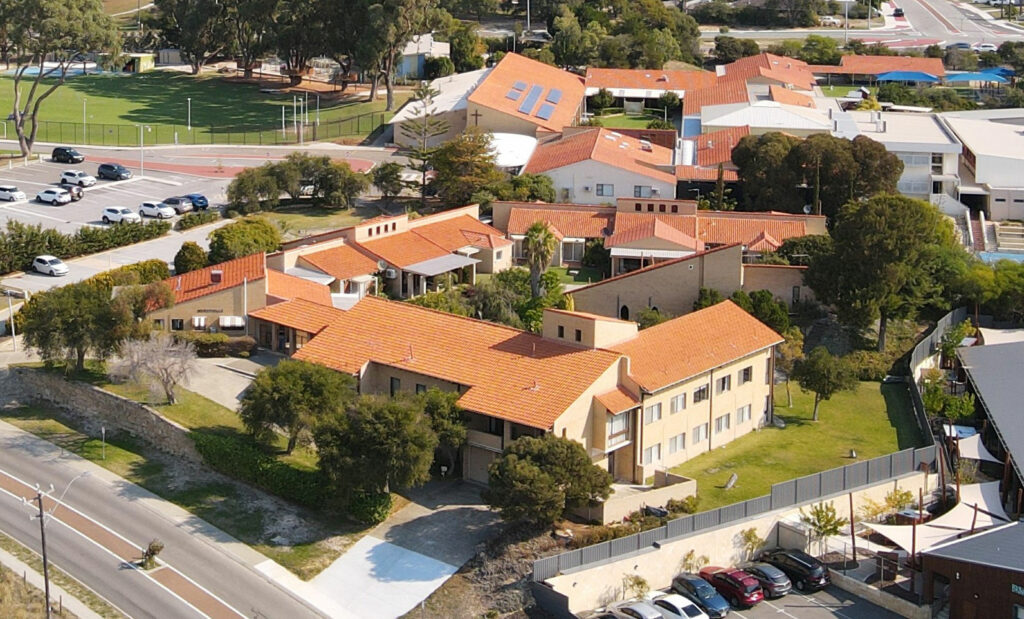
252 & 254 Camberwarra Ave, Craigie
Passive Income Fund
Sector: Accommodation
Tenant: TBC
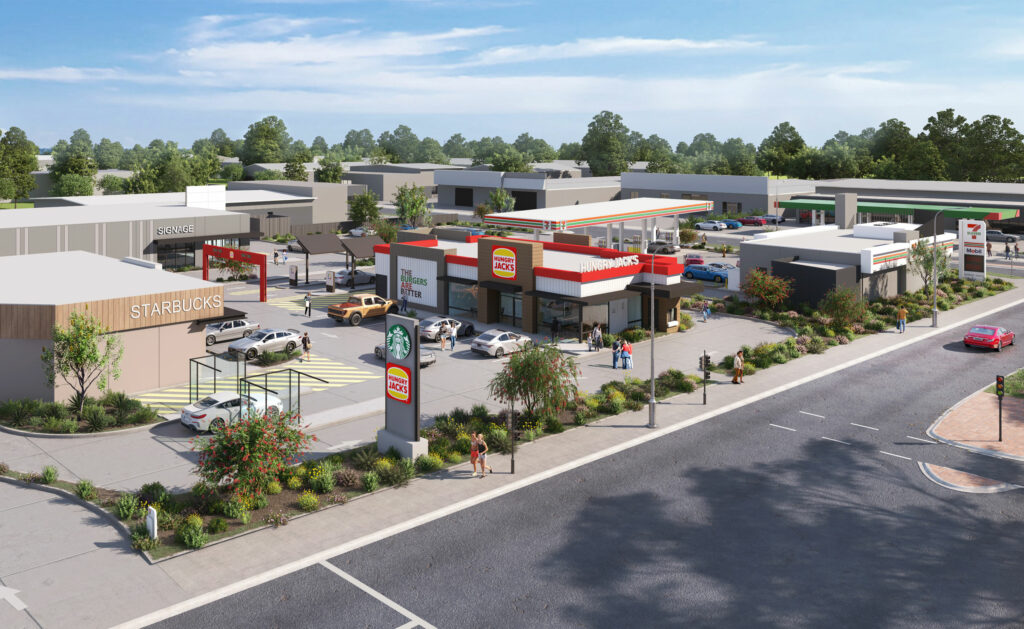
504 Guildford Rd, Bayswater
Development – passive
Sector: Convenience
Key Tenants: 7-Eleven, Hungry Jacks, Starbucks
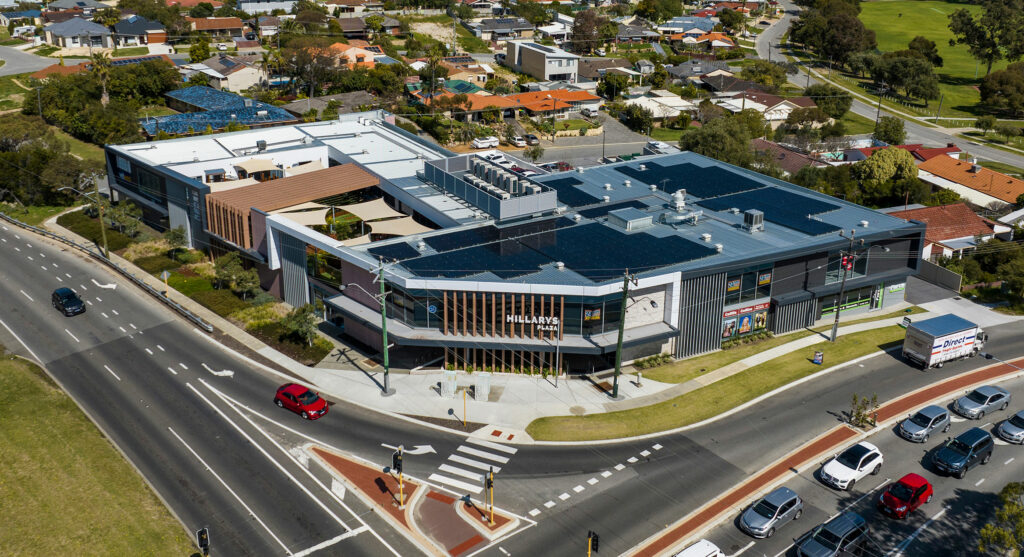
2 Banks Ave, Hillarys
Passive Income Fund
Sector: Neighbourhood Commercial
Key Tenants: THINK Childcare, Vetwest, Plus Fitness
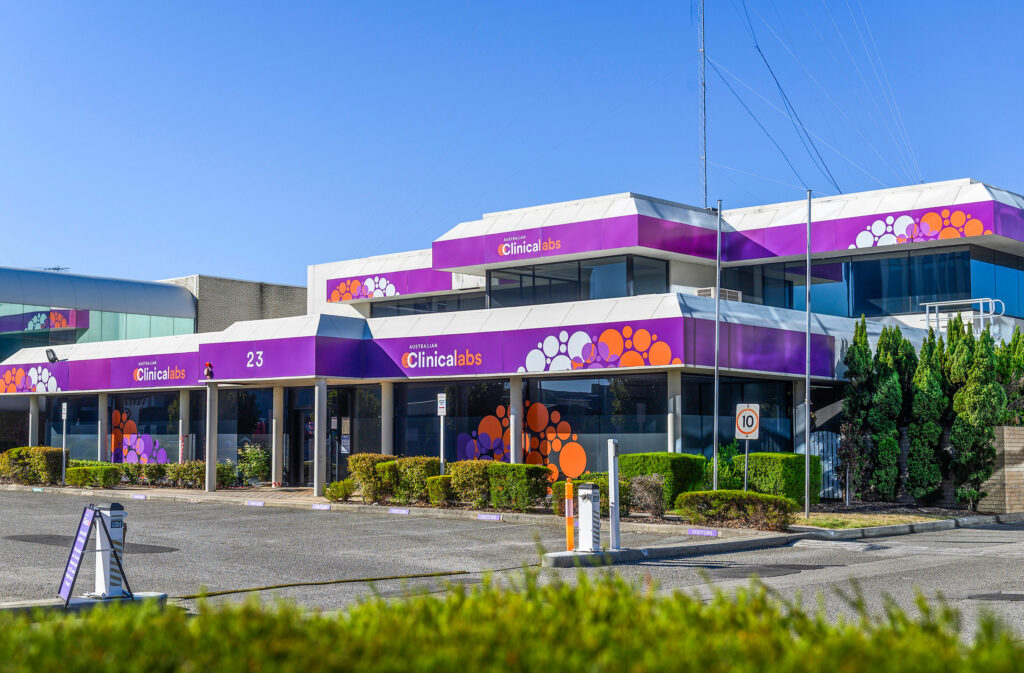
23 Walters Dve, Osborne Park
Passive Income Fund
Sector: Medical
Tenant: Australian Clinical Labs (ACL)
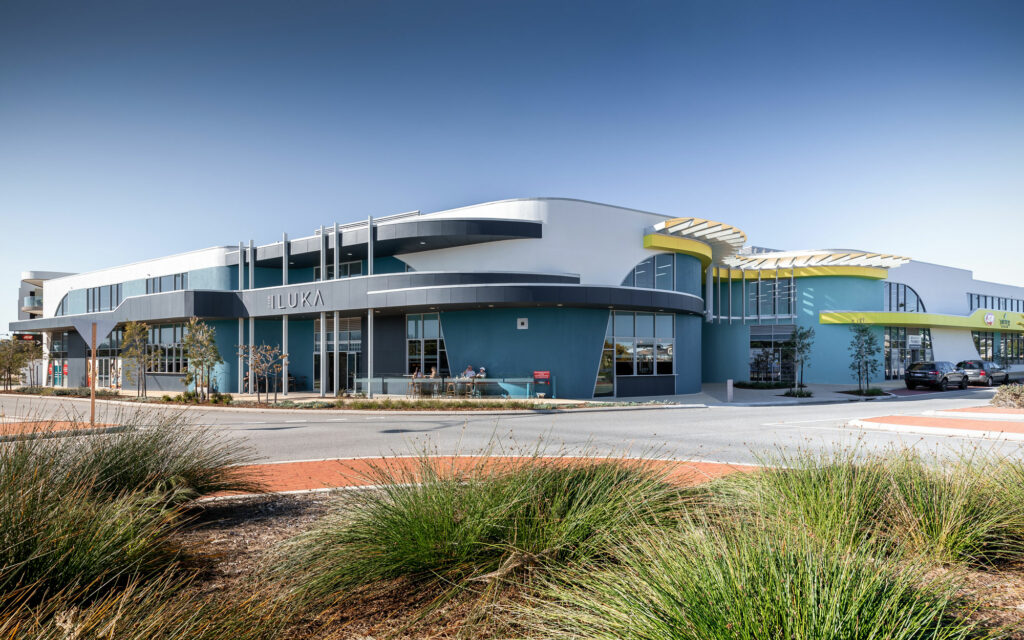
98 O’Mara Blvd, Iluka
Passive Income Fund
Sector: Neighbourhood Commercial
Key Tenants: Nido Childcare, IGA, The Iluka
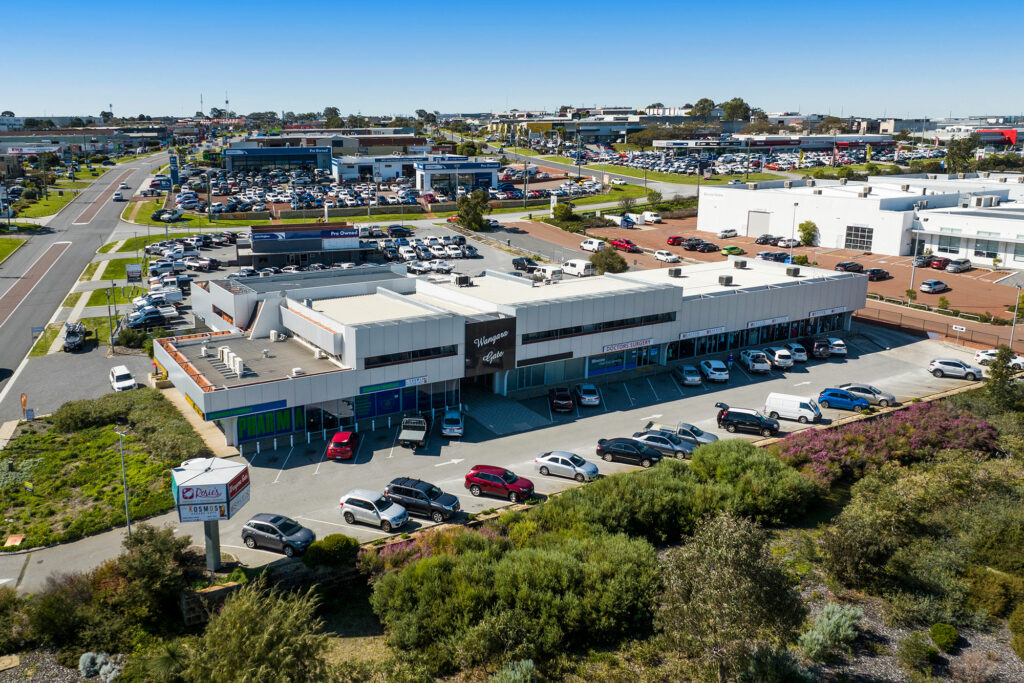
2 Prindiville Dve, Wangara
Passive Income Fund
Sector: Neighbourhood Commercial
Key Tenants: Salvation Army, Medical Centre & Pharmacy

29 Truganina Rd, Malaga
Passive Income Fund
Sector: Industrial
Tenant: King Scrap Metal (KSM)

Download our 2024 Portfolio Highlights Report
Insights for each of our key Funds, including performance metrics, leasing information and a look ahead into what we anticipate for these assets in the coming year.







